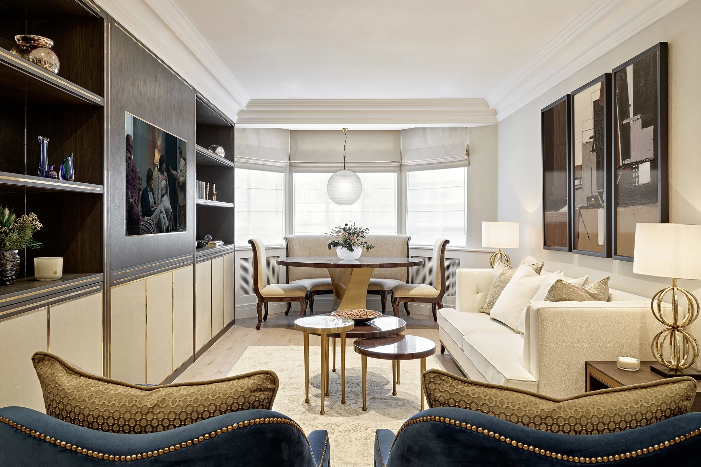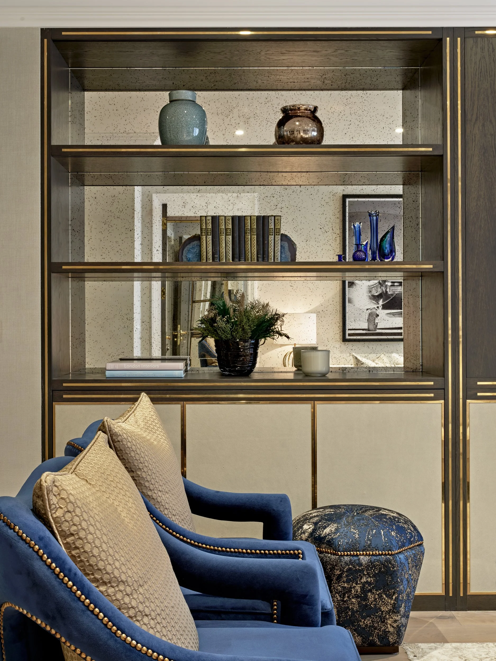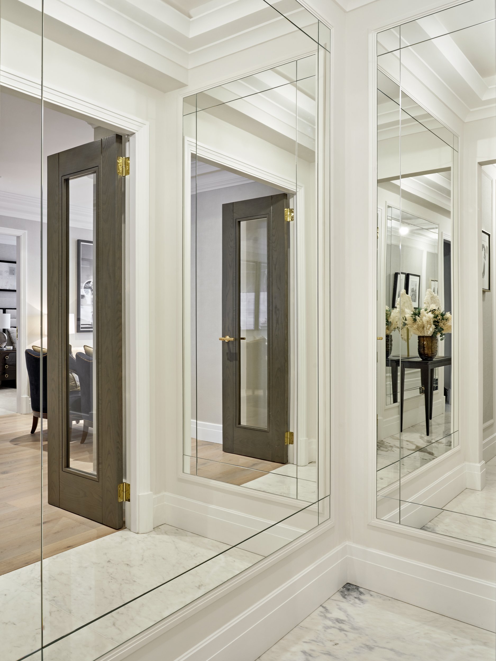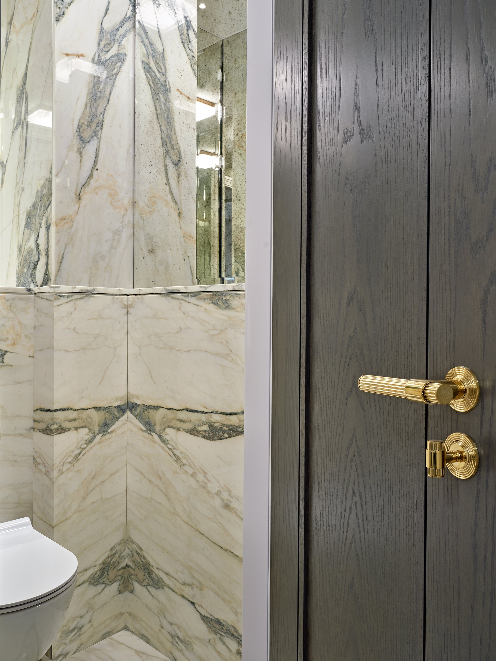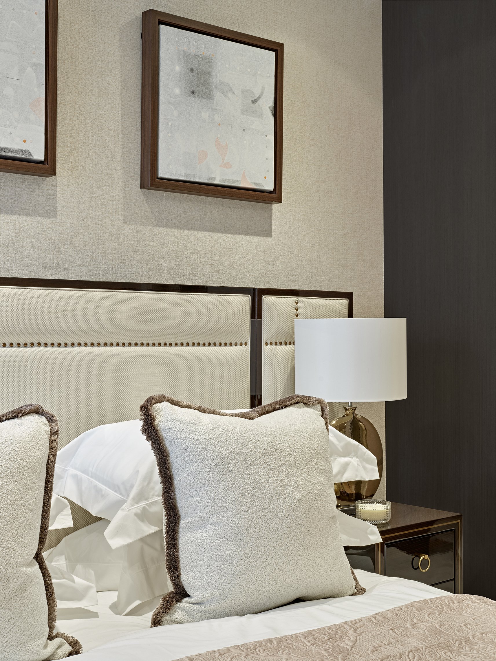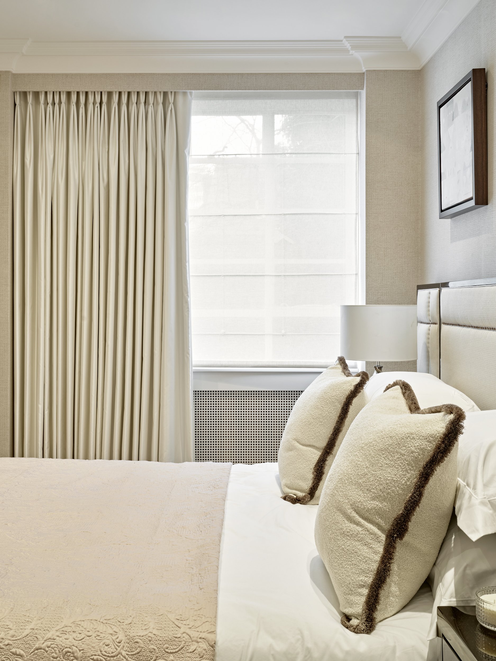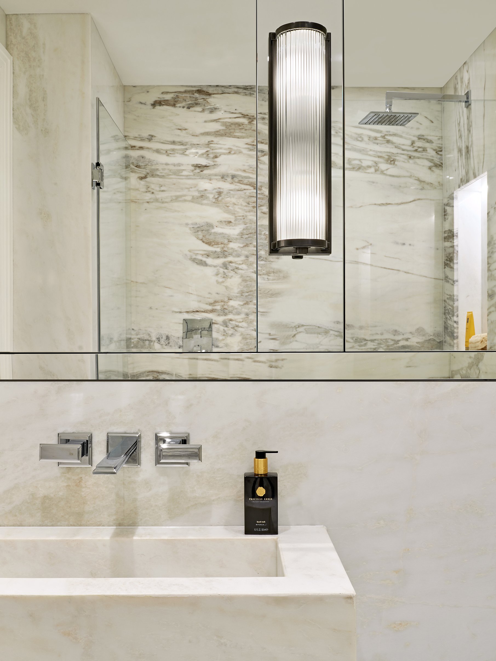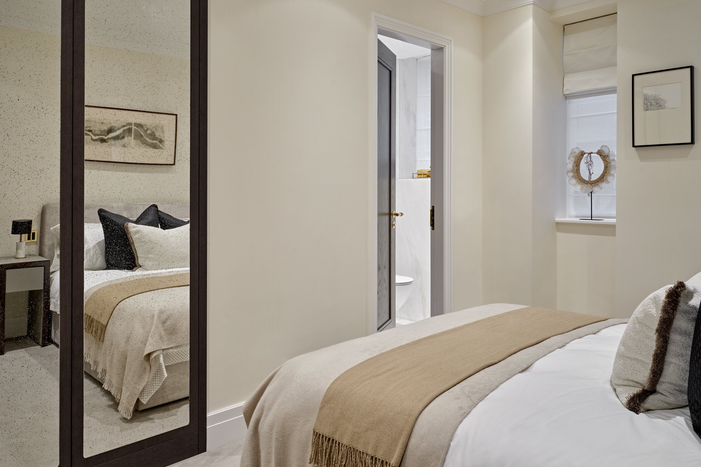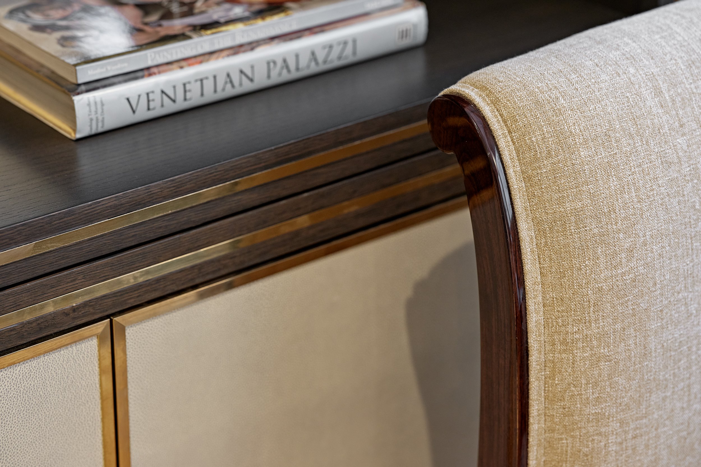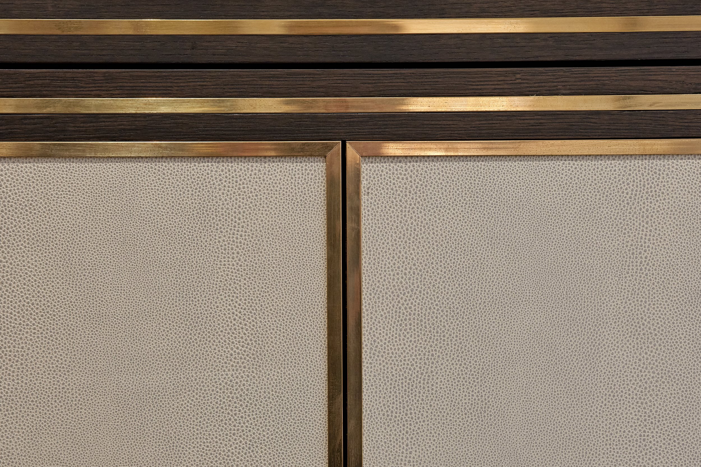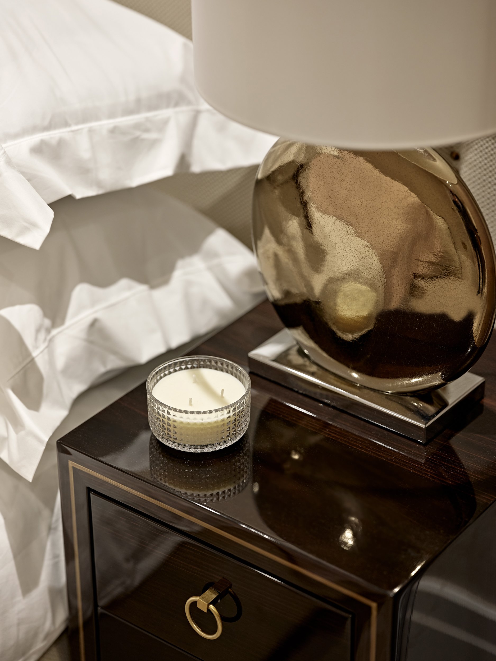supremati’s completed projects - albion gate, hyde park, london
Albion Gate is an interior-architectural project that Supremati designed for a developer in central London, Hyde Park.
The property is set in a lavish, historical art-deco building and consists of two-bedrooms, both with their own en-suites. Most of the furniture and artwork was already the client’s, so Supremati was responsible for designing the joinery, such as the doors, and all of the finishes. The studio was also responsible for the design management of the property and the entire space has been co-ordinated under Magda’s creative direction.
The completed project exudes luxury, while simultaneously being comfortable and spacious. Inspiration was taken from the art-deco building itself; the bespoke details are taken from that time period and are thoroughly checked to be held to the highest standard. Meanwhile, the colour palette of green undertones is inspired by the property’s location, Hyde Park. This creates a nice balance between the minimalism and luxury of the interior.
CREDITS:
The main contractor Stone Black Ltd.
Photography Nick Smith.
Stone by Stoneworld.
Wallpapers by Rubelli London.
Bathrooms brassware by Gessi.
Cushions by Robert Langford.
Reception Room and Primary En-Suite lighting by Visual Comfort Europe.
Doors by SWD Bespoke.
Window treatment by Audrey Johnes.
Entrance hallway console by EcoTrading.
Albion Gate, Hyde Park. Stained oak joinery with brass details and shagreen pattern leather.
Albion Gate, Hyde Park. Stained oak joinery with brass details and shagreen pattern leather.
Albion Gate, Hyde Park. Primary bedroom bespoke bedside table.

