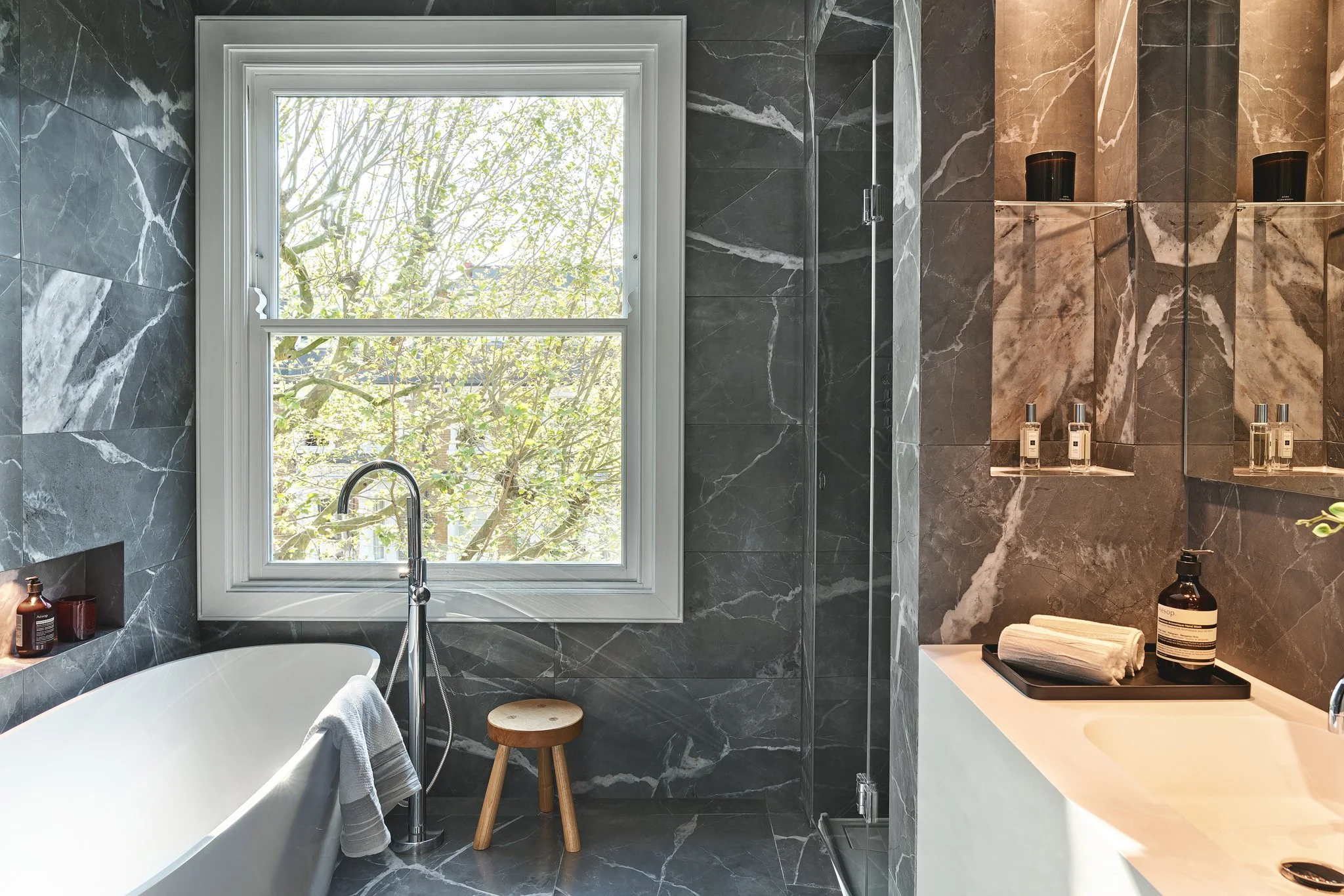hammersmith townhouse
Project Type: Private Home
Location: Hammersmith, London
Services: Interior Architecture, Interior Design, Design Management, Styling
Square Meter: 350
Photography: Tom Kurek
-
Supremati undertook the transformation of a duplex apartment at 150 Hammersmith Grove, overseeing both the architectural and interior design aspects of the project. With meticulous attention to detail, the space was reimagined into a modern home.
The project involved a skillfully executed loft extension, introducing an open floor plan that enhances the overall spatial flow. This addition provided the opportunity to create a contemporary living space that seamlessly integrates with the existing structure. Custom-designed joinery, including a bio-ethanol fireplace, was carefully crafted to enhance both functionality and aesthetics, elevating the ambiance of the interior. Moreover, floor-to-ceiling windows were incorporated, flooding the space with natural light and offering breathtaking panoramic views of London.
Notably, the balcony area was thoughtfully designed to provide an exceptional vantage point, allowing residents to enjoy the stunning vistas that the city has to offer. This outdoor space serves as an inviting retreat, perfect for relaxation or entertaining guests.
The Supremati team’s attention to detail, combined with their expertise in architecture and interior design, ensured that the transformation of the 150 Hammersmith Grove duplex apartment resulted in two distinct flats that exude contemporary elegance and provide an exceptional living experience.
Pushing the layout of the apartments to provide modern and functional spaces, and challenging the use of every single square metre - Supremati delivered a serene sanctuary in the midst of bustling Hammersmith.
CLIENT TESTIMONIAL
“Rather than go to an architect, we decided to take on Magda Gruszczynska at Supremati, a talented designer, to create the layout for the property - a rather complicated process she took on with great flair and creativity. This creativity and flair were then extended to the design and finishes of the apartments, in addition to planning and construction drawings, all of which were beautifully drawn and detailed. I cannot recommend Magda highly enough for her elegant and timeless ideas and precise detailed working drawings. She is a very talented and hardworking designer.”




















